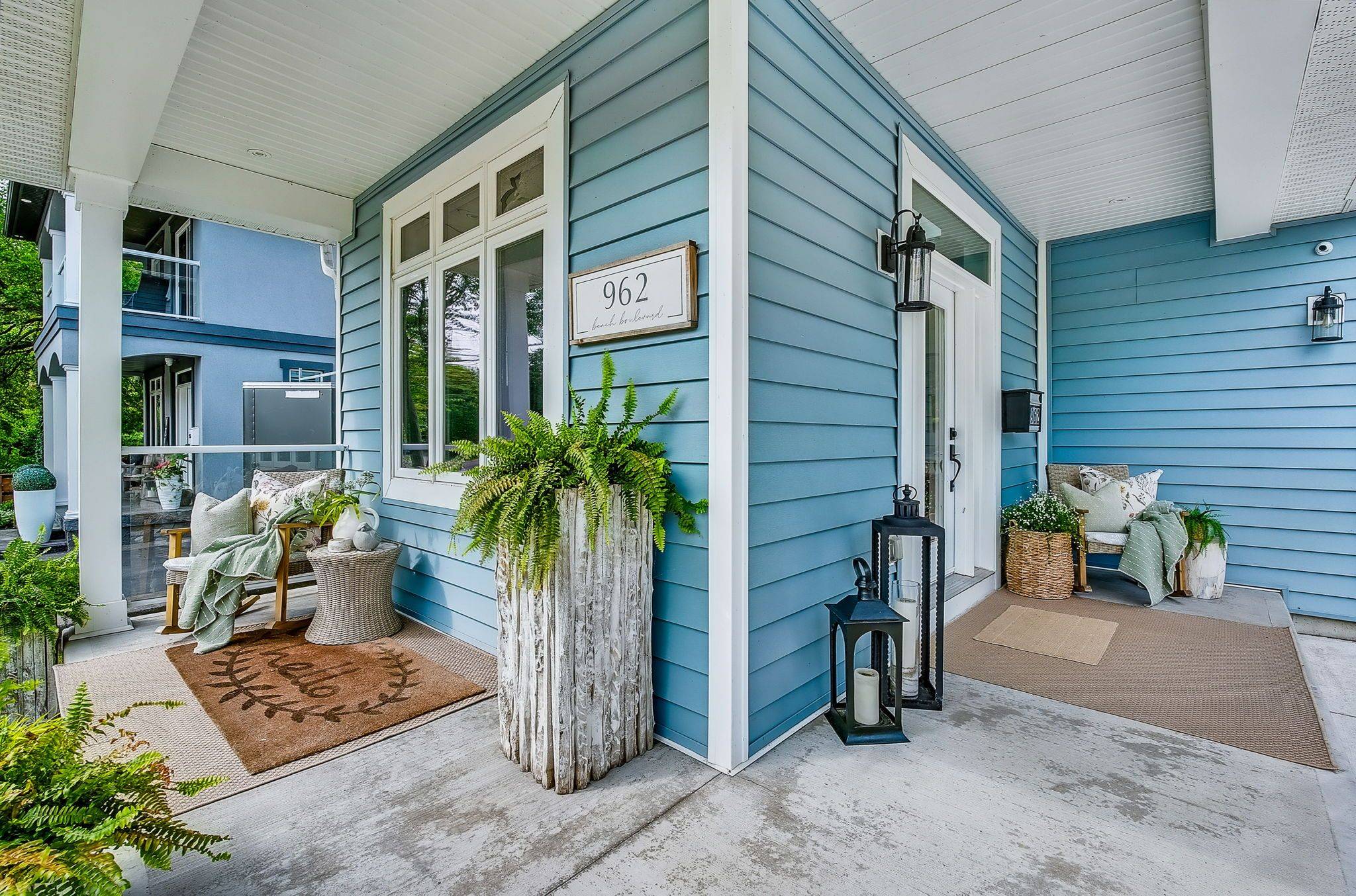REQUEST A TOUR If you would like to see this home without being there in person, select the "Virtual Tour" option and your agent will contact you to discuss available opportunities.
In-PersonVirtual Tour
$ 1,289,000
Est. payment /mo
New
962 Beach BLVD Hamilton, ON L8H 6Z4
3 Beds
3 Baths
UPDATED:
Key Details
Property Type Single Family Home
Sub Type Detached
Listing Status Active
Purchase Type For Sale
Approx. Sqft 2500-3000
Subdivision Hamilton Beach
MLS Listing ID X12226881
Style 2-Storey
Bedrooms 3
Building Age 6-15
Annual Tax Amount $8,415
Tax Year 2025
Property Sub-Type Detached
Property Description
This stunning custom-built home in the highly sought-after Hamilton Beach Community offers an exceptional lifestyle just steps from the waterfront trail and sandy beach. With approximately 2,500 sq ft of beautifully designed living space, every detail has been thoughtfully crafted for comfort and style. Step inside to find engineered hardwood floors, soaring nine-foot ceilings, and a custom kitchen complete with stainless steel appliances, a central island, and sleek finishesperfect for everyday living and entertaining. A spacious second-floor loft opens to a private patio with breathtaking, unobstructed lake views, creating the ultimate spot to unwind. The primary suite is a true retreat, featuring a spa-like ensuite bathroom, walk-in closet, and a large picture window framing panoramic lake views. Two additional generously sized bedrooms complete the upper level, ideal for family or guests. Out back, your private oasis awaitsenjoy morning coffee or evening cocktails on the expansive deck, perfect for relaxing or hosting gatherings. From the moment you walk through the front door, this home will capture your heart. Just move in and start living the beachside lifestyle! Please note: the basement is for storage space only.
Location
Province ON
County Hamilton
Community Hamilton Beach
Area Hamilton
Zoning C/S-1436a
Rooms
Basement Full, Unfinished
Kitchen 1
Interior
Interior Features Auto Garage Door Remote, Sump Pump
Cooling Central Air
Inclusions All Kitchen Appliances, Washer & Dryer, All Window Coverings
Exterior
Parking Features Attached
Garage Spaces 1.0
Pool None
Roof Type Asphalt Shingle
Total Parking Spaces 5
Building
Foundation Poured Concrete
Lited by RE/MAX ESCARPMENT REALTY INC.





