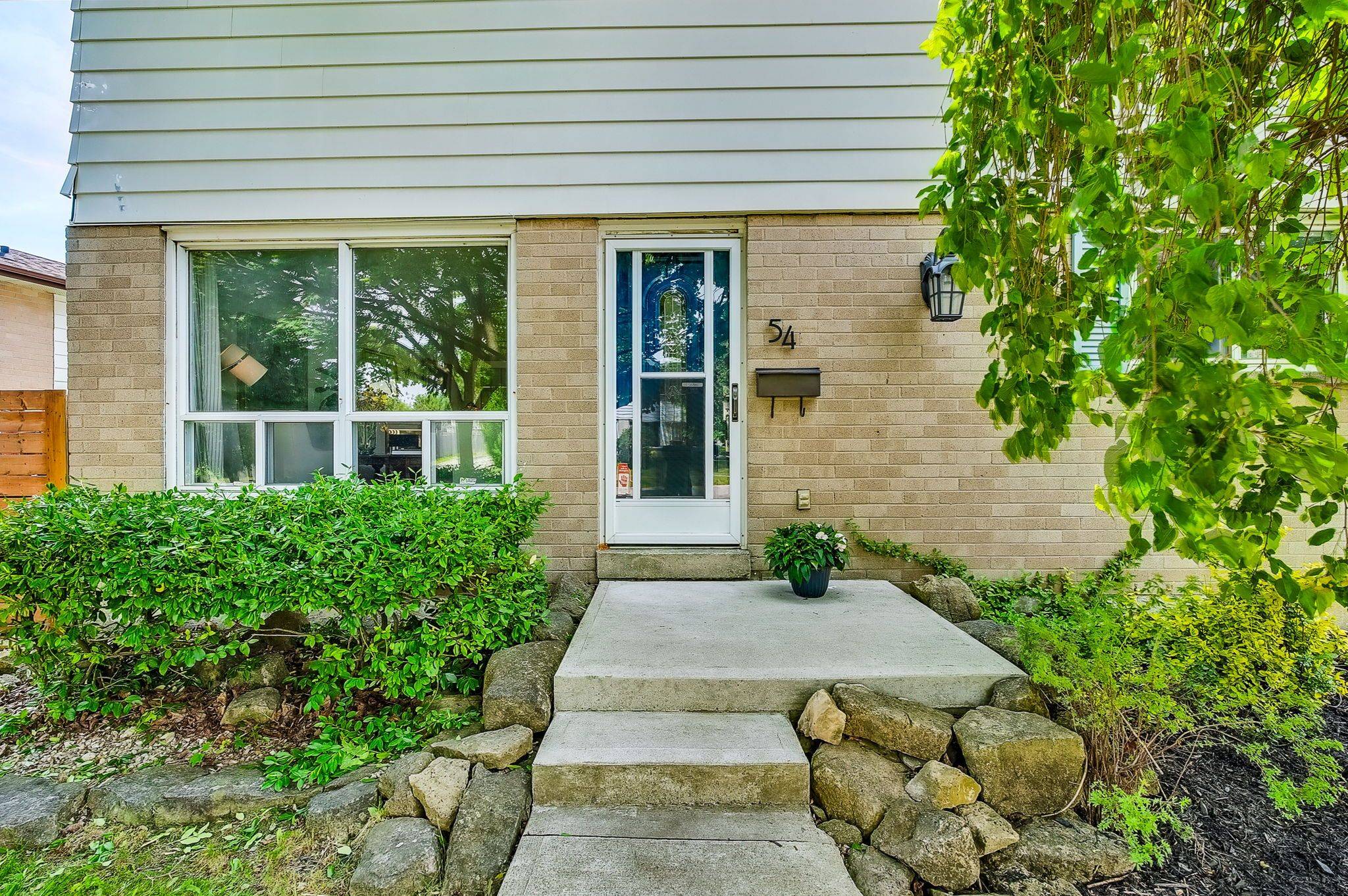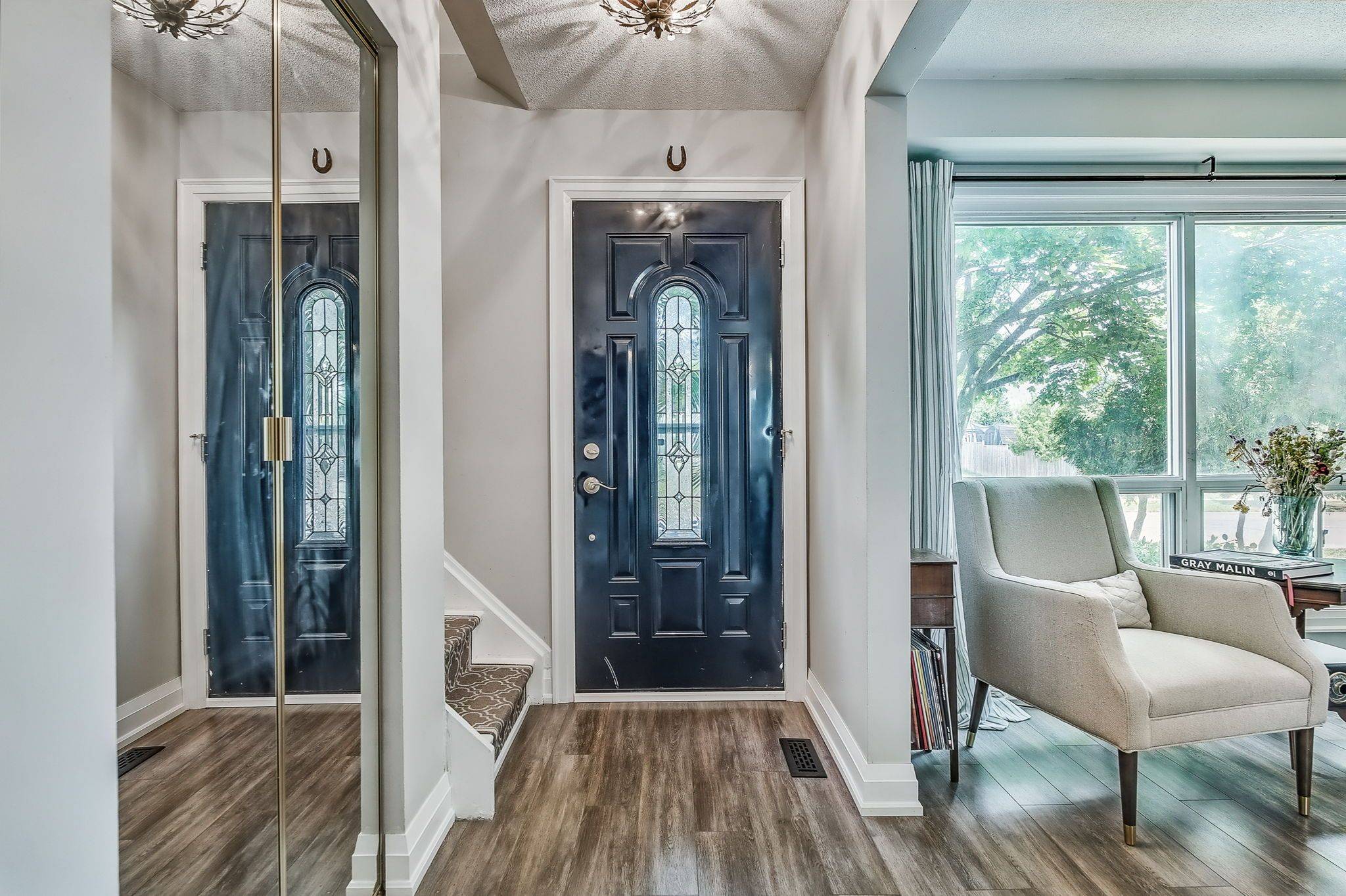REQUEST A TOUR If you would like to see this home without being there in person, select the "Virtual Tour" option and your agent will contact you to discuss available opportunities.
In-PersonVirtual Tour
$ 849,900
Est. payment /mo
New
54 John Murray ST Hamilton, ON L8J 1C8
5 Beds
2 Baths
UPDATED:
Key Details
Property Type Single Family Home
Sub Type Detached
Listing Status Active
Purchase Type For Sale
Approx. Sqft 1500-2000
Subdivision Stoney Creek
MLS Listing ID X12230883
Style 2-Storey
Bedrooms 5
Building Age 31-50
Annual Tax Amount $4,448
Tax Year 2025
Property Sub-Type Detached
Property Description
Pride of ownership shines at 54 John Murray St! This beautifully maintained home is filled with natural light and thoughtful updates throughout. The inviting main floor features a cozy living room with natural gas fireplace, an elegant dining room addition surrounded by full windows, and a stunning 2022 kitchen renovation with high-end luxury appliances. The versatile main-floor bedroom is ideal as a guest room or home office, while the mudroom adds extra convenience. Upstairs offers four spacious bedrooms, including a generously sized primary, perfect for growing families. The newly redone basement (2025) provides a fantastic rec room, dedicated laundry area, and extra storage space. Step outside to your private backyard oasis - complete with expansive 2020 decks, BBQ zone, shaded lounging, and lush gardens with mature trees. Tucked on a quiet street in a peaceful neighbourhood with easy access to highways and shopping on Stone Church Rd, this home also boasts key updates: shingles (2017), air conditioner (2017), and newer windows. A must-see property where comfort, care, and pride of ownership meet!
Location
Province ON
County Hamilton
Community Stoney Creek
Area Hamilton
Rooms
Family Room No
Basement Finished
Kitchen 1
Interior
Interior Features None
Cooling Central Air
Fireplaces Type Living Room, Natural Gas
Fireplace Yes
Heat Source Gas
Exterior
Parking Features Front Yard Parking
Pool None
Roof Type Asphalt Shingle
Lot Frontage 58.0
Lot Depth 110.0
Total Parking Spaces 4
Building
Foundation Poured Concrete
Listed by RE/MAX ESCARPMENT FRANK REALTY





