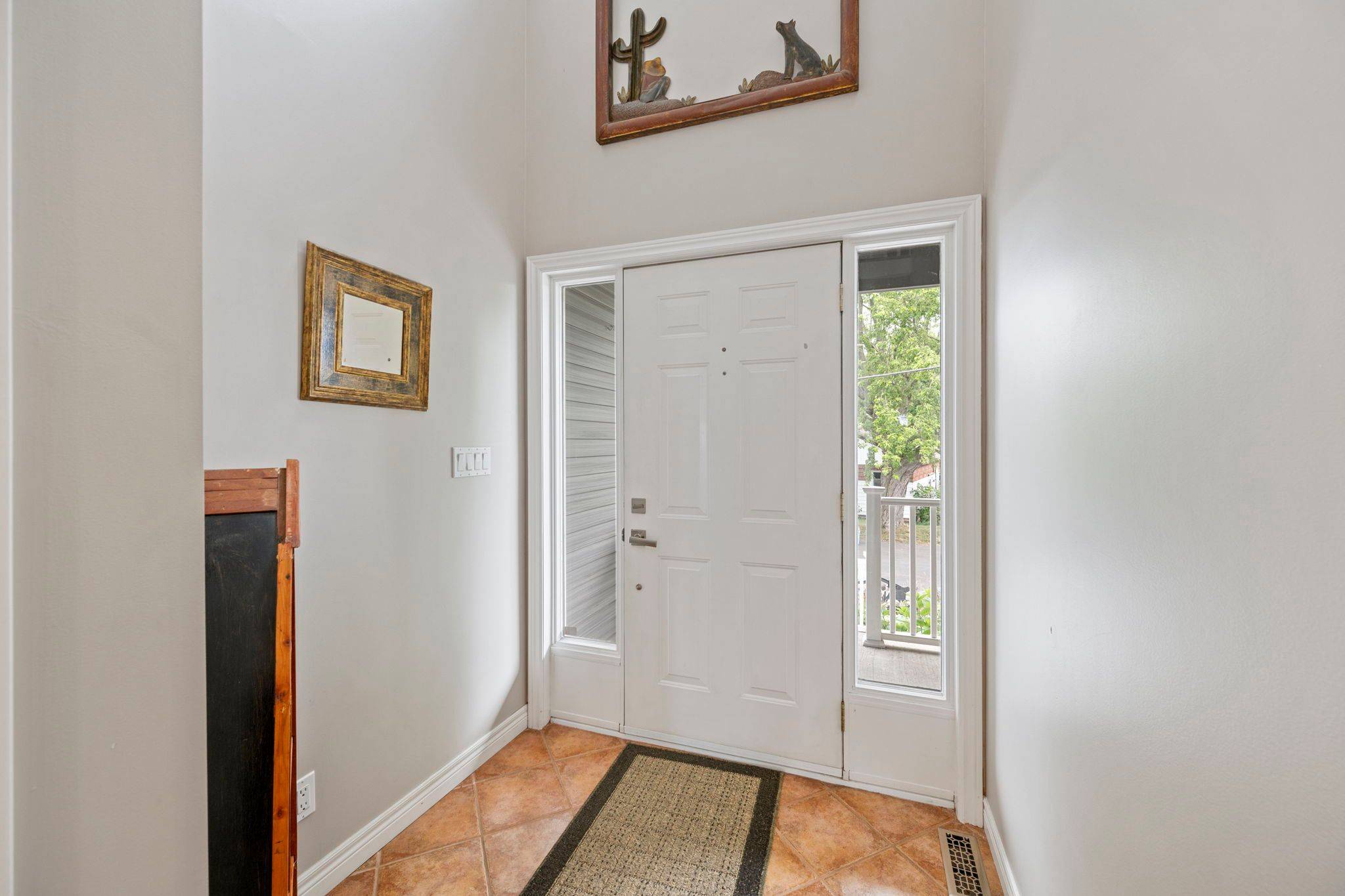210 Cornell DR E Central Elgin, ON N5L 1A5
4 Beds
4 Baths
UPDATED:
Key Details
Property Type Single Family Home
Sub Type Detached
Listing Status Active
Purchase Type For Sale
Approx. Sqft 2500-3000
Subdivision Port Stanley
MLS Listing ID X12276872
Style 2 1/2 Storey
Bedrooms 4
Annual Tax Amount $6,174
Tax Year 2024
Property Sub-Type Detached
Property Description
Location
Province ON
County Elgin
Community Port Stanley
Area Elgin
Rooms
Family Room Yes
Basement Finished with Walk-Out, Separate Entrance
Kitchen 1
Separate Den/Office 1
Interior
Interior Features In-Law Capability
Cooling Central Air
Fireplaces Type Family Room, Freestanding, Natural Gas
Fireplace Yes
Heat Source Gas
Exterior
Exterior Feature Deck, Landscaped, Patio, Privacy, Porch, Porch Enclosed, Year Round Living
Parking Features Private Double
Garage Spaces 2.0
Pool None
View Forest, Lake, Trees/Woods, Water
Roof Type Metal
Topography Dry,Hillside
Lot Frontage 59.62
Lot Depth 119.87
Total Parking Spaces 6
Building
Unit Features Beach,Campground,Golf,Library,Marina,School
Foundation Concrete





