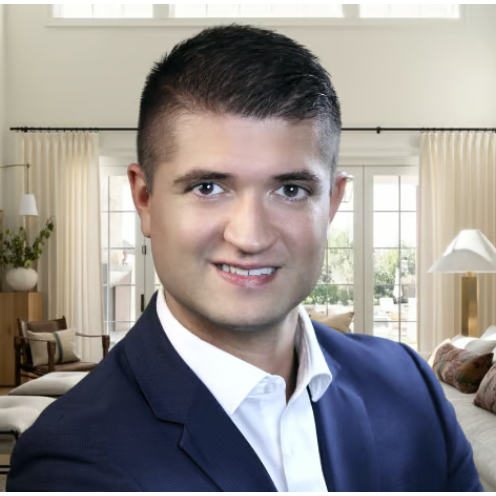REQUEST A TOUR If you would like to see this home without being there in person, select the "Virtual Tour" option and your agent will contact you to discuss available opportunities.
In-PersonVirtual Tour

$ 695,000
Est. payment /mo
New
830 Lawrence AVE W #626 Toronto W04, ON M6A 0B6
3 Beds
2 Baths
UPDATED:
Key Details
Property Type Condo
Sub Type Condo Apartment
Listing Status Active
Purchase Type For Sale
Approx. Sqft 800-899
Subdivision Yorkdale-Glen Park
MLS Listing ID W12465754
Style Apartment
Bedrooms 3
HOA Fees $769
Annual Tax Amount $3,642
Tax Year 2025
Property Sub-Type Condo Apartment
Property Description
Step into this bright and airy condo offering an open, thoughtfully designed layout that perfectly blends style and functionality. The large kitchen island serves as the heart of the home, ideal for entertaining or working from home, while the generous living and dining area flows seamlessly to an oversized balcony that acts like an extension of your living space. Enjoy open views and plenty of natural light through out. The primary bedroom features a private ensuite bathroom, providing both comfort and convenience. Every detail of this suite is designed for modern living with room to relax, entertain, and unwind. Residents enjoy access to an impressive selection of amenities, including an indoor pool, fitness centre, guest suites, and more all within a well-managed building known for quality and care. Located just south of Yorkdale Mall, with easy access to Hwy 401 and Allen Rd, this home offers a perfect blend of comfort, convenience, and connectivity - making it an ideal choice for today's urban lifestyle.
Location
Province ON
County Toronto
Community Yorkdale-Glen Park
Area Toronto
Rooms
Basement None
Kitchen 1
Interior
Interior Features None
Cooling Central Air
Inclusions Washer, Dryer, Stove, Rangehood, Dishwasher, Fridge, All Electrical Light Fixtures, All Window Roller blinds, Balcony Netting, Outdoor lights, Balcony Tiles.
Laundry Ensuite
Exterior
Parking Features Underground
Garage Spaces 1.0
Exposure East
Total Parking Spaces 1
Balcony Open
Lited by ROYAL LEPAGE TERREQUITY REALTY






