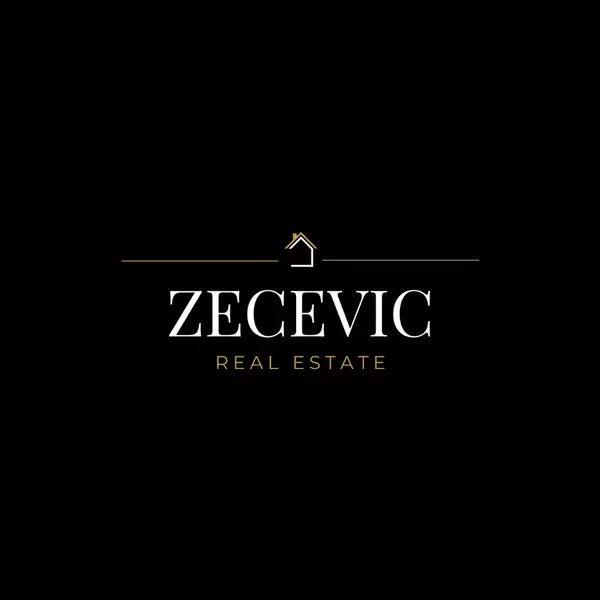REQUEST A TOUR If you would like to see this home without being there in person, select the "Virtual Tour" option and your agent will contact you to discuss available opportunities.
In-PersonVirtual Tour

$ 899,000
Est. payment /mo
New
2856 Muskoka Rd 118w RD Muskoka Lakes, ON P0B 1J0
2 Beds
1 Bath
UPDATED:
Key Details
Property Type Single Family Home
Sub Type Detached
Listing Status Active
Purchase Type For Sale
Approx. Sqft 700-1100
Subdivision Monck (Muskoka Lakes)
MLS Listing ID X12540606
Style Bungalow
Bedrooms 2
Annual Tax Amount $3,981
Tax Year 2025
Property Sub-Type Detached
Property Description
Perched atop a magnificent granite outcropping in the heart of Muskoka, this exceptional, fully winterized cottage or year-round residence embodies the essence of refined lakeside living. With 214 feet of pristine northwest frontage, the property captures breathtaking panoramic views of Brandy Lake - complete with spectacular evening sunsets.The open-concept interior showcases soaring vaulted ceilings, expansive windows, and an effortless connection to nature through the glass-railed lakeside deck. The primary suite enjoys serene lake vistas and a private walkout to the deck, offering a seamless indoor-outdoor flow ideal for morning tranquility or sunset relaxation.Thoughtfully updated throughout, the home features a new propane furnace, windows, premium flooring, a fully fenced yard, deck, dock, storage shed, new exterior siding, interior accent walls, interior paint throughout, all new appliances, new water filtration system and interior/exterior decor. Every detail has been curated to balance modern comfort with timeless Muskoka charm. Set on a year-round road just minutes from Port Carling's boutique shops and dining, this retreat offers both privacy and convenience. Experience the Muskoka lifestyle at its finest - where natural beauty, tranquility, and sophistication meet on the shores of Brandy Lake.
Location
Province ON
County Muskoka
Community Monck (Muskoka Lakes)
Area Muskoka
Body of Water Brandy Lake
Rooms
Family Room No
Basement Unfinished
Kitchen 1
Interior
Interior Features Primary Bedroom - Main Floor
Cooling Central Air
Fireplace No
Heat Source Propane
Exterior
Pool Other
Waterfront Description Direct
View Lake, Trees/Woods, Water
Roof Type Asphalt Shingle
Road Frontage Municipal Road
Lot Frontage 214.0
Lot Depth 70.0
Total Parking Spaces 6
Building
Foundation Poured Concrete
Others
ParcelsYN No
Listed by Chestnut Park Real Estate






