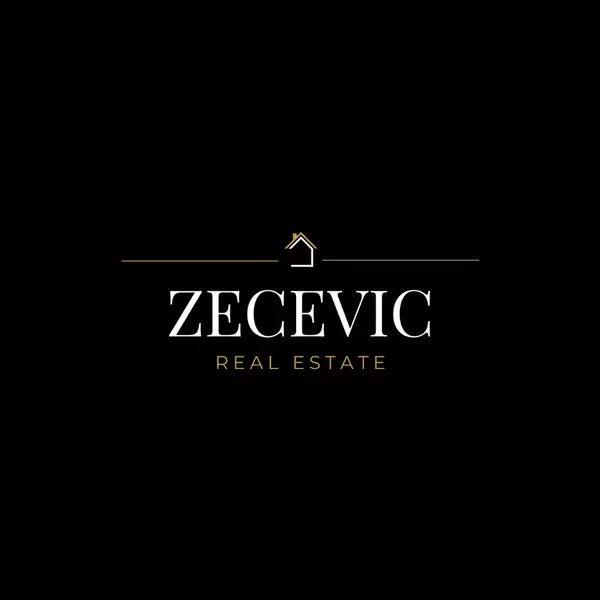
1259 Gilford RD Innisfil, ON L0L 1R0
4 Beds
3 Baths
0.5 Acres Lot
UPDATED:
Key Details
Property Type Single Family Home
Sub Type Detached
Listing Status Active
Purchase Type For Sale
Approx. Sqft 1500-2000
Subdivision Gilford
MLS Listing ID N12546104
Style Bungalow-Raised
Bedrooms 4
Annual Tax Amount $7,197
Tax Year 2024
Lot Size 0.500 Acres
Property Sub-Type Detached
Property Description
Location
Province ON
County Simcoe
Community Gilford
Area Simcoe
Rooms
Basement Full, Finished
Kitchen 1
Interior
Interior Features Primary Bedroom - Main Floor, Water Heater
Cooling Central Air
Inclusions Existing Fridge, Stove, Dishwasher, Microwave Hood, Washer, Dryer, Window Coverings, ELF's, Owned Hot Water Tank, Above Ground Pool & All Related Equipment & Accessories.
Exterior
Exterior Feature Privacy, Deck, Porch
Parking Features Attached
Garage Spaces 2.0
Pool Above Ground
Roof Type Asphalt Shingle
Total Parking Spaces 20
Building
Foundation Wood
Others
Virtual Tour https://unbranded.youriguide.com/1259_gilford_rd_innisfil_on/






