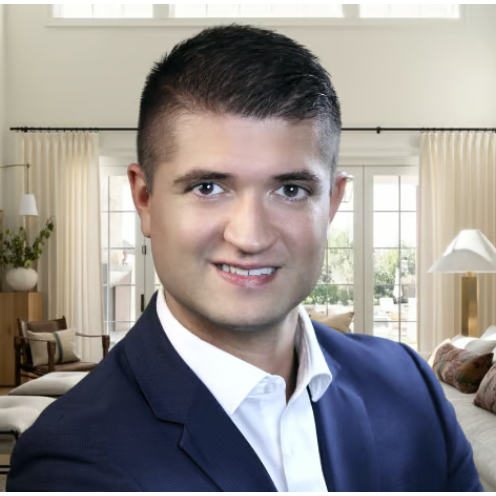$2,200,000
$2,250,000
2.2%For more information regarding the value of a property, please contact us for a free consultation.
27 Vines PL Aurora, ON L4G 0K8
4 Beds
5 Baths
Key Details
Sold Price $2,200,000
Property Type Single Family Home
Sub Type Detached
Listing Status Sold
Purchase Type For Sale
Approx. Sqft 3500-5000
Subdivision Bayview Southeast
MLS Listing ID N12152047
Sold Date 08/21/25
Style 2-Storey
Bedrooms 4
Annual Tax Amount $10,590
Tax Year 2024
Property Sub-Type Detached
Property Description
Where timeless elegance meets modern sophistication. Nestled on one of the city's exclusive streets, this stunning 4-bedroom, 4.5 bathroom residence offers over 5,000 square feet of meticulously designed living space. From the grand entrance with soaring ceilings and wrought-iron staircase, every detail has been thoughtfully curated with the highest level of quality and craftsmanship. The main level showcases a dream kitchen with massive island and an open-concept design that flows into the great room and formal dining area.The primary suite is a private retreat with a spa-inspired ensuite, walk-in closet and custom gorgeous dressing room. The fully finished lower level is an entertainers dream, complete with a home theatre with Starlight ceiling, large wet bar, and full bath. Enjoy resort-style living outdoors with a custom covered patio with wood burning fireplace backing onto ravine. Additional features include extensive custom millwork in multiple rooms including a 2nd floor library, a 2-car garage with extended doors allowing for the installation of a car lift in the furture, high-end fixtures, etc...a true Must See!
Location
Province ON
County York
Community Bayview Southeast
Area York
Rooms
Family Room Yes
Basement Finished
Kitchen 1
Interior
Interior Features Bar Fridge, On Demand Water Heater
Cooling Central Air
Fireplaces Number 2
Exterior
Exterior Feature Landscaped, Patio, Backs On Green Belt
Garage Spaces 2.0
Pool None
Roof Type Asphalt Shingle
Lot Frontage 46.97
Lot Depth 194.87
Total Parking Spaces 7
Building
Building Age 6-15
Foundation Concrete
Others
Senior Community Yes
ParcelsYN No
Read Less
Want to know what your home might be worth? Contact us for a FREE valuation!

Our team is ready to help you sell your home for the highest possible price ASAP






