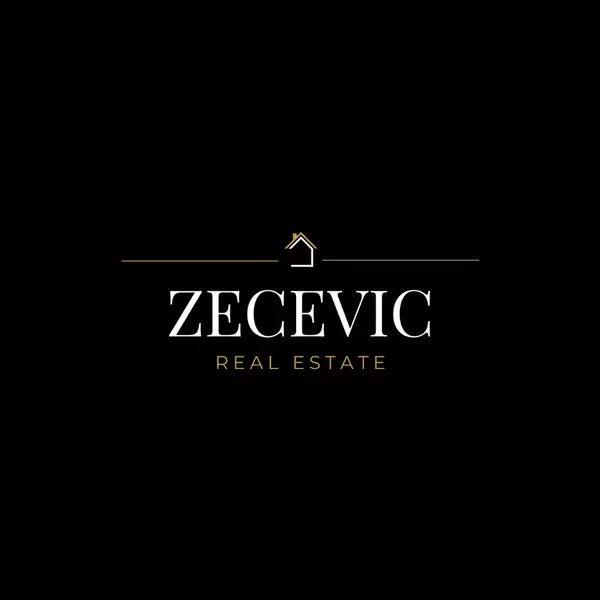$1,500,000
$1,500,000
For more information regarding the value of a property, please contact us for a free consultation.
132 Main ST E Grimsby, ON L3M 1P1
Key Details
Sold Price $1,500,000
Property Type Commercial
Sub Type Land
Listing Status Sold
Purchase Type For Sale
Subdivision 542 - Grimsby East
MLS Listing ID X12415951
Sold Date 09/30/25
Annual Tax Amount $27,076
Tax Year 2025
Property Sub-Type Land
Property Description
Prime Commercial Corner for Development! This highly visible commercial corner is a prime location for a variety of businesses. Located in a high-traffic area, the site offers exceptional exposure with prominent frontage on Main Street East (Hwy 81), a major commercial corridor in Grimsby. The property also has excellent access to the Queen Elizabeth Way (QEW). With flexible zoning and a large parking area, the site is an ideal fit for mixed use retail, professional, medical or office space. Surrounded by a rapidly growing residential community, this is an excellent opportunity for owner-users or investors looking to capitalize on a high-growth area.
Location
Province ON
County Niagara
Community 542 - Grimsby East
Area Niagara
Zoning NC
Exterior
Community Features Major Highway
Utilities Available Available
Building
Lot Description Lot
Read Less
Want to know what your home might be worth? Contact us for a FREE valuation!

Our team is ready to help you sell your home for the highest possible price ASAP






