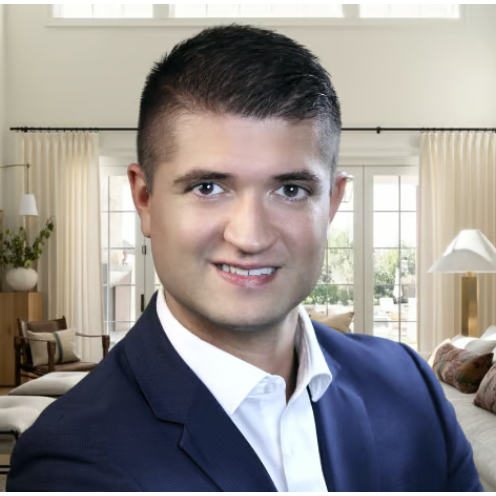$1,020,000
$1,030,000
1.0%For more information regarding the value of a property, please contact us for a free consultation.
107 Rutherford RD Bradford West Gwillimbury, ON L3Z 0P6
4 Beds
4 Baths
Key Details
Sold Price $1,020,000
Property Type Single Family Home
Sub Type Detached
Listing Status Sold
Purchase Type For Sale
Approx. Sqft 2000-2500
Subdivision Bradford
MLS Listing ID N12388245
Sold Date 10/02/25
Style 2-Storey
Bedrooms 4
Annual Tax Amount $5,743
Tax Year 2024
Property Sub-Type Detached
Property Description
Welcome to 107 Rutherford Road, a beautiful 2-storey detached home with finished basement and inground pool nestled in the heart of Bradford's family-friendly community. This home boasts 4 spacious bedrooms and 4 bathrooms, offering ample space for comfortable living. As you enter, you're greeted by a bright and airy open-concept layout, perfect for both entertaining and everyday living. The main floor features a modern kitchen equipped with stainless steel appliances, a center island, and a cozy breakfast area with sliding glass doors leading out to a private backyard oasis featuring a heated, saltwater inground pool. The living and dining areas create a warm and inviting atmosphere. Family room features a vaulted ceiling, large windows and electric fireplace. Upstairs, the primary bedroom serves as a tranquil retreat, complete with a 4-piece ensuite bathroom and a walk-in closet and three additional well-appointed bedrooms. The finished basement offers a versatile space with recreation room, gym, 2pc washroom and includes ample storage options. This home is just minutes from Highway 400, and within walking distance to parks, schools, and local amenities. Don't miss the opportunity to make this exceptional property your new home.
Location
Province ON
County Simcoe
Community Bradford
Area Simcoe
Rooms
Family Room Yes
Basement Finished
Kitchen 1
Interior
Interior Features Central Vacuum, ERV/HRV, Storage
Cooling Central Air
Fireplaces Number 1
Fireplaces Type Electric
Exterior
Exterior Feature Deck
Parking Features Private
Garage Spaces 1.0
Pool Inground
View Clear
Roof Type Asphalt Shingle
Lot Frontage 30.18
Lot Depth 102.39
Total Parking Spaces 3
Building
Building Age 6-15
Foundation Concrete
Others
Senior Community Yes
Read Less
Want to know what your home might be worth? Contact us for a FREE valuation!

Our team is ready to help you sell your home for the highest possible price ASAP






