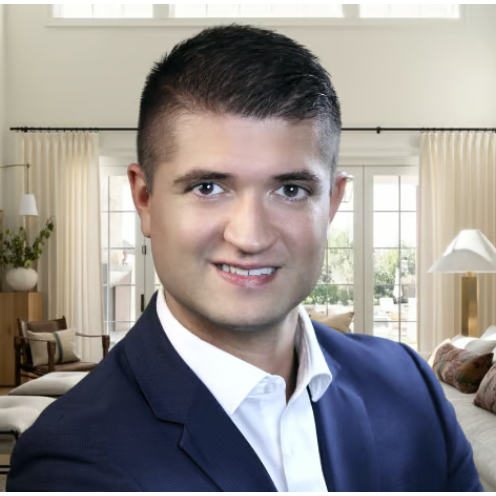$570,000
$594,900
4.2%For more information regarding the value of a property, please contact us for a free consultation.
14 Graham AVE Kingston, ON K7L 4H3
3 Beds
2 Baths
Key Details
Sold Price $570,000
Property Type Single Family Home
Sub Type Detached
Listing Status Sold
Purchase Type For Sale
Approx. Sqft 700-1100
Subdivision 14 - Central City East
MLS Listing ID X12397064
Sold Date 10/20/25
Style 1 1/2 Storey
Bedrooms 3
Annual Tax Amount $4,267
Tax Year 2025
Property Sub-Type Detached
Property Description
Charming & Move-In Ready in Prime Kingston Location! Welcome to 14 Graham Avenue a beautifully maintained 2+1 bedroom, 1.5-storey home nestled in one of Kingston's most connected and amenity-rich neighbourhoods. Just steps from Winston Churchill School, Queen's University, Kingston Health Sciences Centre, and four parks, including the Kingston Tennis Club and lawn bowling green, this location blends walkability with lifestyle. Inside, enjoy the warmth of original hardwood floors, wood detailing, and a sun-filled front porch that invites the morning light. The efficient kitchen offers ample cabinetry and workspace, while the updated bathrooms (2025) provide modern comfort with timeless charm. Upstairs, two bright bedrooms offer peaceful, light-filled retreats. The newly finished lower level (2025) expands your options with insulated subflooring, vinyl plank flooring, and drop ceiling perfect as a family room, home office, or optional third bedroom. Step outside to a private, fully fenced backyard with mature trees ideal for relaxing or entertaining year-round. With a new roof (2025) and thoughtful updates throughout, this home offers peace of mind and a vibrant lifestyle. Don't miss your chance to live in one of Kingston's most desirable locations!
Location
Province ON
County Frontenac
Community 14 - Central City East
Area Frontenac
Zoning URM6
Rooms
Family Room No
Basement Full, Finished
Kitchen 1
Separate Den/Office 1
Interior
Interior Features Water Heater Owned
Cooling Central Air
Fireplaces Number 1
Fireplaces Type Living Room, Natural Gas
Exterior
Exterior Feature Deck, Porch Enclosed
Pool None
Roof Type Asphalt Shingle
Lot Frontage 40.0
Lot Depth 100.0
Total Parking Spaces 2
Building
Foundation Block
Others
Senior Community No
ParcelsYN No
Read Less
Want to know what your home might be worth? Contact us for a FREE valuation!

Our team is ready to help you sell your home for the highest possible price ASAP






