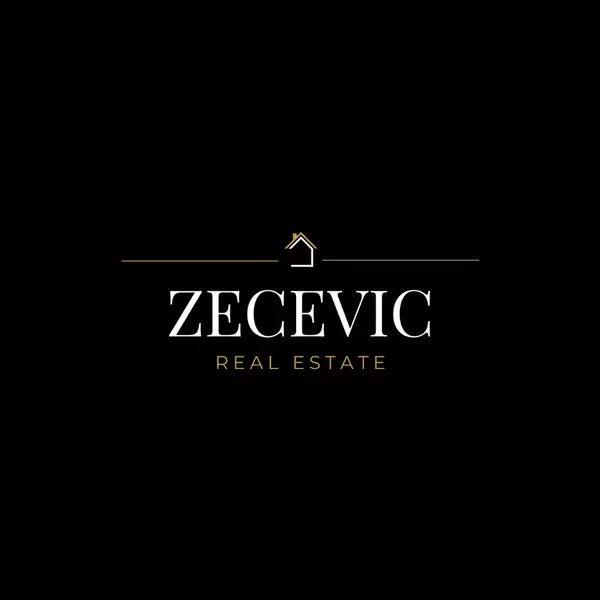$700,000
$725,000
3.4%For more information regarding the value of a property, please contact us for a free consultation.
40 Glen Watford RD Cobourg, ON K9A 4S5
4 Beds
2 Baths
Key Details
Sold Price $700,000
Property Type Single Family Home
Sub Type Detached
Listing Status Sold
Purchase Type For Sale
Approx. Sqft 1500-2000
Subdivision Cobourg
MLS Listing ID X12336782
Sold Date 11/10/25
Style Sidesplit 4
Bedrooms 4
Annual Tax Amount $4,560
Tax Year 2024
Property Sub-Type Detached
Property Description
Love the lake? Love your space? Love coming home here. Short walk to Lake Ontario, then return to this 4-bed, 3-level charmer where sunlight, space and easy living meet. Inside: Open-concept living/dining glows with natural light perfect for holiday dinners or week-night homework Family-sized, eat-in kitchen flows overlooking an oversized family room: movie nights, game days, everyday hangouts Finished lower-level rec room gym, playroom, office, you decide Four large bedrooms give everyone a quiet retreat. Outside: Huge deck and tree-lined, fully fenced yard: grill, garden, stargaze, no sidewalks, extra parking and true country-in-town vibe. The lifestyle: Stroll to the waterfront trail, parks and marinas. Minutes to shops, schools and commuter routes convenience without the bustle. Homes in this sought-after pocket move fast. Book your tour today and start living the lake-side life youve been waiting for, & let your children play!
Location
Province ON
County Northumberland
Community Cobourg
Area Northumberland
Zoning Residential
Rooms
Family Room Yes
Basement Partially Finished
Kitchen 1
Interior
Interior Features Sump Pump, Water Heater Owned
Cooling Central Air
Fireplaces Type Wood Stove
Exterior
Exterior Feature Deck
Parking Features Private Double
Garage Spaces 2.0
Pool None
Roof Type Asphalt Shingle
Lot Frontage 65.0
Lot Depth 125.0
Total Parking Spaces 6
Building
Foundation Poured Concrete
Others
Senior Community Yes
ParcelsYN No
Read Less
Want to know what your home might be worth? Contact us for a FREE valuation!

Our team is ready to help you sell your home for the highest possible price ASAP






