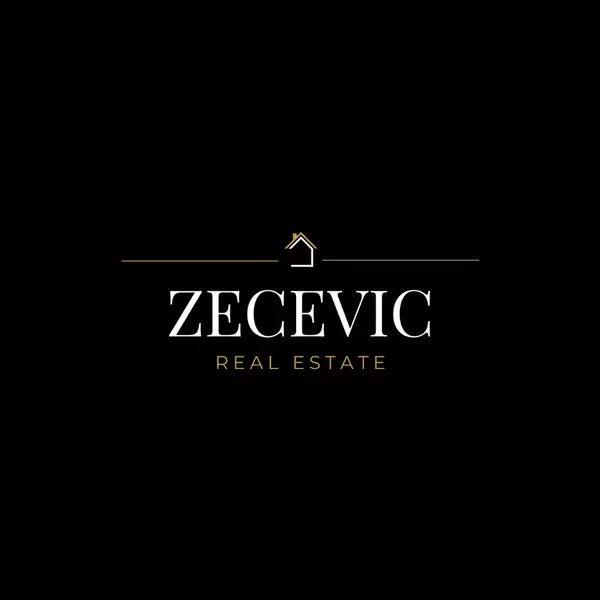$539,900
$539,900
For more information regarding the value of a property, please contact us for a free consultation.
4136 Black Walnut CT #4 Lincoln, ON L0R 2C0
2 Beds
2 Baths
Key Details
Sold Price $539,900
Property Type Condo
Sub Type Condo Townhouse
Listing Status Sold
Purchase Type For Sale
Approx. Sqft 1600-1799
Subdivision 980 - Lincoln-Jordan/Vineland
MLS Listing ID X12482961
Sold Date 11/12/25
Style Bungaloft
Bedrooms 2
HOA Fees $600
Annual Tax Amount $4,238
Tax Year 2025
Property Sub-Type Condo Townhouse
Property Description
Nestled in a private, premium location in Heritage Village Vineland, this bungaloft condo townhome offers a rare setting in the heart of Niagara - close to vineyards, fruit orchards and walking trails. A covered front porch welcomes you home and sets the tone for relaxed, easy living. The main level features vaulted ceilings and skylights, creating a bright, open atmosphere filled with natural light. The kitchen offers a sunny breakfast nook while the main floor laundry room provides everyday convenience and direct access to the attached garage - perfect for bringing in groceries. Combined living and dining rooms are finished in hardwood flooring which flow seamlessly into the four-season sunroom overlooking the secluded back yard and green space of Black Walnut Park where mature trees and landscaped shrubs create a peaceful, natural backdrop. A garden door leads to the updated deck where you can enjoy the tranquil setting with no rear neighbours - a perfect retreat for your morning coffee or evening sunsets. There are two bedrooms on the main level including a spacious primary suite with walk-in closet and private ensuite bathroom. The second bedroom and additional bathroom are ideal for guests. Upstairs, a large open loft offers flexible living as a family room, home office or hobby area complete with generous closet space. The lower level is unfinished - providing excellent potential for a workshop area and includes ample storage. Both furnace and central air were updated in 2010. The exclusive Clubhouse is a short walk around the corner - where there's truly something for everyone - a heated salt water pool, gym, games and hobby rooms, social gatherings and a well equipped workshop. Note: a $70 monthly Clubhouse fee applies. While the home would benefit from some TLC, it offers a well-priced entry into one of Vineland's most sought-after neighbourhoods, surrounded by nature, vineyards and the wonderful amenities of Heritage Village!
Location
Province ON
County Niagara
Community 980 - Lincoln-Jordan/Vineland
Area Niagara
Zoning RM1-7
Rooms
Family Room Yes
Basement Full, Unfinished
Kitchen 1
Interior
Interior Features Auto Garage Door Remote, Central Vacuum, Primary Bedroom - Main Floor
Cooling Central Air
Laundry Laundry Room
Exterior
Exterior Feature Deck, Porch
Parking Features Surface, Reserved/Assigned
Garage Spaces 1.0
Amenities Available BBQs Allowed, Club House
Exposure East
Total Parking Spaces 2
Balcony Terrace
Building
Foundation Poured Concrete
Locker None
Others
Senior Community Yes
Security Features Carbon Monoxide Detectors,Smoke Detector
Pets Allowed Yes-with Restrictions
ParcelsYN No
Read Less
Want to know what your home might be worth? Contact us for a FREE valuation!

Our team is ready to help you sell your home for the highest possible price ASAP






