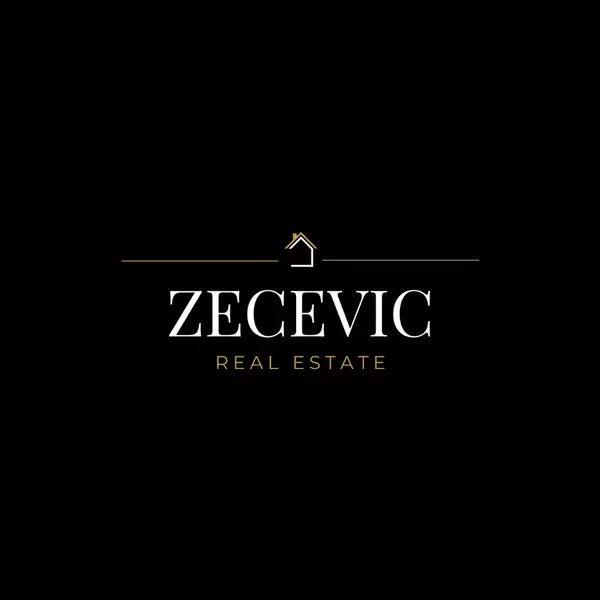$785,000
$819,000
4.2%For more information regarding the value of a property, please contact us for a free consultation.
10 Cedarcrest ST Caledon, ON L7C 3P9
3 Beds
3 Baths
Key Details
Sold Price $785,000
Property Type Condo
Sub Type Att/Row/Townhouse
Listing Status Sold
Purchase Type For Sale
Approx. Sqft 1500-2000
Subdivision Rural Caledon
MLS Listing ID W12476983
Sold Date 11/14/25
Style 2-Storey
Bedrooms 3
Annual Tax Amount $4,284
Tax Year 2025
Property Sub-Type Att/Row/Townhouse
Property Description
This freehold townhome impresses from the start, offering incredible value and a layout that checks all the boxes. With hardwood flooring throughout and a bright open-concept design, it's a move-in-ready home that suits so many different types of buyers. The main floor features an inviting eat-in kitchen with extended cabinetry and double sliding doors leading to a fully fenced backyard, complemented by a grand living area and a separate dining room designed for everyday comfort and connection. Upstairs offers three good-sized bedrooms and three bathrooms, including a spacious primary suite with two walk-in closets and a four-piece ensuite. The convenience of upper-level laundry adds to the home's thoughtful functionality and the finished recreation room in the lower level provides additional living space. With an attached garage, private driveway, great commuter access, and close proximity to major highways, 10 Cedarcrest delivers lasting comfort, flexibility, and exceptional value in a well-kept community.
Location
Province ON
County Peel
Community Rural Caledon
Area Peel
Rooms
Family Room Yes
Basement Partially Finished
Kitchen 1
Interior
Interior Features None
Cooling Central Air
Fireplaces Number 1
Fireplaces Type Natural Gas
Exterior
Parking Features Private
Garage Spaces 1.0
Pool None
Roof Type Asphalt Shingle
Lot Frontage 19.69
Lot Depth 104.69
Total Parking Spaces 2
Building
Building Age 6-15
Foundation Unknown
Architectural Style 2-Storey
Others
Senior Community Yes
Monthly Total Fees $110
ParcelsYN Yes
Read Less
Want to know what your home might be worth? Contact us for a FREE valuation!

Our team is ready to help you sell your home for the highest possible price ASAP






