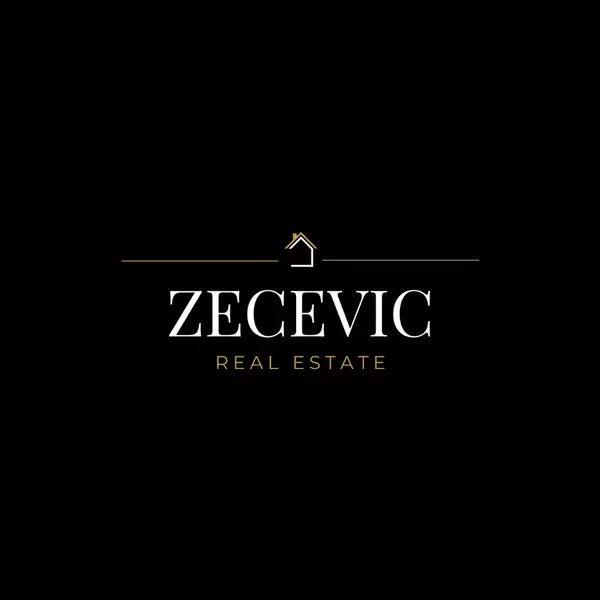$712,500
$739,900
3.7%For more information regarding the value of a property, please contact us for a free consultation.
23 Maurino CT Bradford West Gwillimbury, ON L3Z 1S6
5 Beds
2 Baths
Key Details
Sold Price $712,500
Property Type Single Family Home
Sub Type Detached
Listing Status Sold
Purchase Type For Sale
Approx. Sqft 1100-1500
Subdivision Bradford
MLS Listing ID N12516716
Sold Date 11/15/25
Style Backsplit 3
Bedrooms 5
Annual Tax Amount $3,735
Tax Year 2024
Property Sub-Type Detached
Property Description
Welcome to your new home! This stunning 3+2 bedroom, 3-level backsplit detached house is tucked away in a quiet cul-de-sac within a mature, family-friendly neighbourhood. From the moment you arrive, youll notice the charm and space this home offers it looks much larger than it appears from the outside, with a layout designed for both comfort and functionality. Inside, the recently renovated kitchen shines with brand-new cabinets, quartz counters with matching backsplash, stainless steel appliances, and elegant porcelain tiles, perfect for entertaining or family meals. The home also features partial open-concept living, new flooring throughout (2021), and bright, spacious areas that flow seamlessly. The finished basement adds even more living space, with smooth ceilings, pot lights, and a beautifully updated bathroom perfect for guests, a home office, or recreation. Step outside into your private backyard oasis with new landscaping, a large patio, and a fully fenced backyard for complete privacy, its ideal for gatherings, gardening, or quiet relaxation. The large driveway offers ample parking, and the oversized crawl space provides generous storage solutions. This home has been well maintained with major updates already done: Furnace & A/C (2015), Shingles (2017), Asphalt Drive (2019), new flooring (2021), and updated eavestroughs. Conveniently located within walking distance to French Immersion and public schools, scenic trails, and just a 15-minute walk to Bradford GO Station, which takes you downtown in about an hour perfect for commuters. A fantastic opportunity for first-time buyers, up-sizers, or investors, move-in ready and waiting for you! This one wont last long!
Location
Province ON
County Simcoe
Community Bradford
Area Simcoe
Rooms
Family Room Yes
Basement Finished
Kitchen 1
Separate Den/Office 2
Interior
Interior Features Carpet Free, Primary Bedroom - Main Floor, Water Heater
Cooling Central Air
Exterior
Exterior Feature Patio, Paved Yard, Landscaped
Parking Features Private
Pool None
Roof Type Asphalt Shingle
Lot Frontage 53.0
Lot Depth 105.0
Total Parking Spaces 6
Building
Foundation Concrete
Architectural Style Backsplit 3
Others
Senior Community No
ParcelsYN No
Read Less
Want to know what your home might be worth? Contact us for a FREE valuation!

Our team is ready to help you sell your home for the highest possible price ASAP






