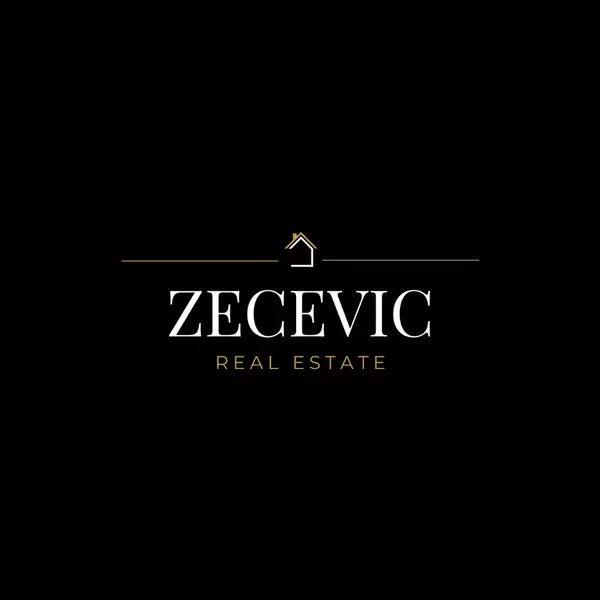$675,000
$699,000
3.4%For more information regarding the value of a property, please contact us for a free consultation.
17 Muskoka DR Guelph, ON N1E 6E1
3 Beds
2 Baths
Key Details
Sold Price $675,000
Property Type Single Family Home
Sub Type Detached
Listing Status Sold
Purchase Type For Sale
Approx. Sqft 1100-1500
Subdivision Victoria North
MLS Listing ID X12521742
Sold Date 11/16/25
Style Bungalow-Raised
Bedrooms 3
Annual Tax Amount $4,934
Tax Year 2024
Property Sub-Type Detached
Property Description
This solid bungalow is full of potential! With good bones, plenty of living space, a walk-out basement and a large yard, it's the perfect canvas to make your own. The bright basement offers direct access from the side yard, back yard and the garage - ideal for an in-law suite or an income-generating apartment. On the main floor, you'll find a spacious living room, dining area and kitchen, that flow together beautifully. The main bathroom is generous in size as are the three bedrooms featuring charming hardwood flooring. Relax on the front porch (13' x 3') or watch the kids play in the partially fenced backyard. There's plenty of storage too - with a shed for your tools and an oversized single garage (20' x 13'). Located in a family friendly neighbourhood with quick access to the shopping and amenities on Eramosa Road and great schools and parks. Some of the windows have been updated, the heat pump was new in 2024 and the roof was re-shingled in 2023. This home is ready for your vision - don't miss this opportunity to create something special!
Location
Province ON
County Wellington
Community Victoria North
Area Wellington
Rooms
Family Room Yes
Basement Walk-Out
Kitchen 1
Interior
Interior Features Auto Garage Door Remote
Cooling Other
Fireplaces Type Natural Gas
Exterior
Garage Spaces 1.0
Pool None
Roof Type Asphalt Shingle
Lot Frontage 44.93
Lot Depth 146.0
Total Parking Spaces 3
Building
Foundation Poured Concrete
Architectural Style Bungalow-Raised
Others
Senior Community Yes
ParcelsYN No
Read Less
Want to know what your home might be worth? Contact us for a FREE valuation!

Our team is ready to help you sell your home for the highest possible price ASAP






