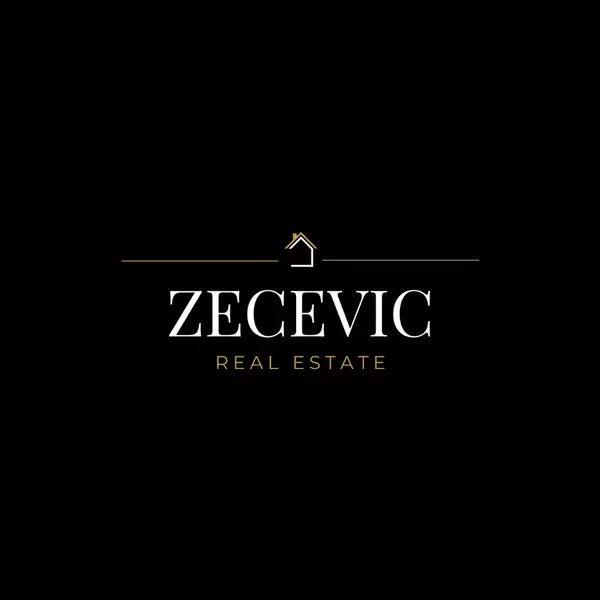$1,950,000
$2,275,000
14.3%For more information regarding the value of a property, please contact us for a free consultation.
17657 Highway 48 N/A East Gwillimbury, ON L0G 1E0
5 Beds
5 Baths
Key Details
Sold Price $1,950,000
Property Type Single Family Home
Sub Type Detached
Listing Status Sold
Purchase Type For Sale
Approx. Sqft 2500-3000
Subdivision Rural East Gwillimbury
MLS Listing ID N12431630
Sold Date 11/17/25
Style Bungalow
Bedrooms 5
Annual Tax Amount $7,995
Tax Year 2025
Property Sub-Type Detached
Property Description
Discover Elevated Living in This Exquisite 2022 Custom Bungalow on 2 Acres. From the moment you arrive, sophistication greets you. An amour rock stone-lined driveway leads to grand dbl doors that open into a beautifully curated interior. Step inside to 9-ft ceilings, rich walnut-engineered hardwood, 8-ft solid wood doors, pot lights & designer lighting all setting the stage for refined comfort. With 4+1 bedrooms & 5 bathrooms, this thoughtfully designed layout offers exceptional versatility. Whether you envision a home office, guest suite, or reading room, the space adapts to your lifestyle. The chefs kitchen is a true centerpiece w/ quartz counters & backsplash, soft-close cabinetry, walk-in pantry, double sinks, under-cabinet lighting, Frigidaire stainless appliances, and a 36 Thor 6-burner gas range create the perfect blend of form and function. The primary suite is a private retreat with double-door entry, walkout to the deck, and a spa-inspired ensuite featuring dual vanities, a deep soaker tub, heated flrs, and a glass walk-in shower with rain & handheld fixtures. Two additional bedrooms share a beautifully designed bath with heated floors & a dual-sink vanity. Finishes like wrought iron spindles, oak accents & premium mechanicals elevate the home: ICF foundation, energy-efficient heat pump with propane backup, Generac whole-home generator, HRV system, reverse osmosis & water softener included. The fully finished walkout lower level impresses w/ 9-ft ceilings, a second eat-in kitchen, family room, games area, guest suite, two baths & abundant storage, perfect for extended family or rental potential. Step onto the expansive upper deck w/ Durodeck surface & glass railings to take in sweeping views of your peaceful surroundings. The lower patio is covered & waterproof for entertaining in any season. Just 12 minutes to Hwy 404 and Newmarket this is more than a home; its a refined way of life. Explore the virtual tour and complete feature list today.
Location
Province ON
County York
Community Rural East Gwillimbury
Area York
Rooms
Family Room Yes
Basement Finished with Walk-Out, Full
Kitchen 2
Separate Den/Office 1
Interior
Interior Features Auto Garage Door Remote, Bar Fridge, Carpet Free, ERV/HRV, Generator - Full, Guest Accommodations, In-Law Capability, In-Law Suite, Primary Bedroom - Main Floor, Propane Tank, Storage, Sump Pump, Upgraded Insulation, Water Heater Owned, Water Purifier, Water Softener
Cooling Central Air
Fireplaces Type Family Room, Propane
Exterior
Exterior Feature Deck, Landscape Lighting, Landscaped, Lighting, Patio, Privacy, Porch, Year Round Living
Parking Features Private
Garage Spaces 3.0
Pool None
View Forest, Garden, Meadow, Park/Greenbelt, Pasture, Trees/Woods
Roof Type Asphalt Shingle
Lot Frontage 202.0
Lot Depth 436.0
Total Parking Spaces 23
Building
Building Age 0-5
Foundation Insulated Concrete Form
Architectural Style Bungalow
Others
Senior Community Yes
Security Features Carbon Monoxide Detectors,Smoke Detector
ParcelsYN No
Read Less
Want to know what your home might be worth? Contact us for a FREE valuation!

Our team is ready to help you sell your home for the highest possible price ASAP






