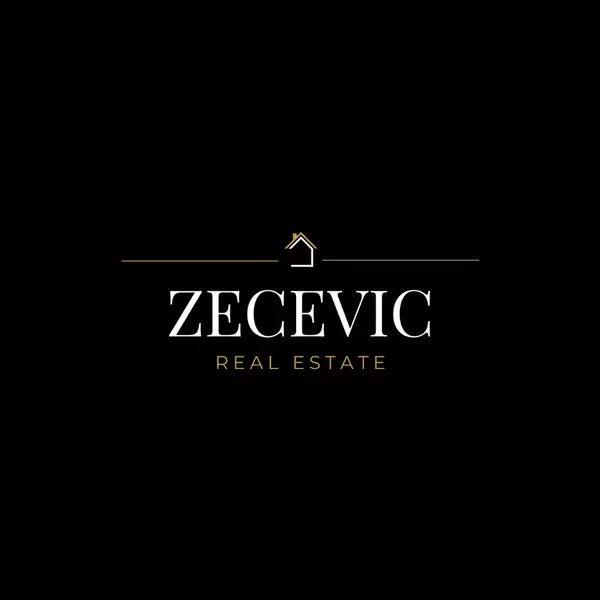$585,000
$608,000
3.8%For more information regarding the value of a property, please contact us for a free consultation.
132 Grovemont DR Barrhaven, ON K2G 6Z9
3 Beds
3 Baths
Key Details
Sold Price $585,000
Property Type Condo
Sub Type Att/Row/Townhouse
Listing Status Sold
Purchase Type For Sale
Approx. Sqft 1500-2000
Subdivision 7709 - Barrhaven - Strandherd
MLS Listing ID X12540324
Sold Date 11/17/25
Style 2-Storey
Bedrooms 3
Annual Tax Amount $4,353
Tax Year 2025
Property Sub-Type Att/Row/Townhouse
Property Description
Welcome to 132 Grovemont Drive, Barrhaven! This beautiful end-unit townhome stands out with its rare double laneway and impressive curb appeal. Thoughtfully designed and well maintained, this 3-bedroom, 3-bathroom home offers both space and style in one of Barrhaven's most family-friendly neighbourhoods.The main floor is spacious and filled with natural light, featuring a comfortable living area with a cozy gas fireplace - perfect for relaxing or entertaining.Upstairs, the large primary bedroom is a true retreat - complete with a walk-in closet and private ensuite bathroom. Two additional bedrooms and another full bath provide plenty of room for family, guests, or a home office.The maintenance-free backyard is designed for enjoyment, featuring a deck, elegant hardscaping, river rock landscaping, and two storage sheds - perfect for outdoor gatherings or quiet evenings. Located close to parks, great schools, shopping, and transit, this home blends comfort, functionality, and convenience in the heart of Barrhaven.
Location
Province ON
County Ottawa
Community 7709 - Barrhaven - Strandherd
Area Ottawa
Rooms
Family Room No
Basement Unfinished
Kitchen 1
Interior
Interior Features Central Vacuum
Cooling Central Air
Fireplaces Number 1
Exterior
Garage Spaces 1.0
Pool None
Roof Type Asphalt Shingle
Lot Frontage 35.35
Lot Depth 86.94
Total Parking Spaces 5
Building
Foundation Concrete
Architectural Style 2-Storey
Others
Senior Community Yes
ParcelsYN No
Read Less
Want to know what your home might be worth? Contact us for a FREE valuation!

Our team is ready to help you sell your home for the highest possible price ASAP






