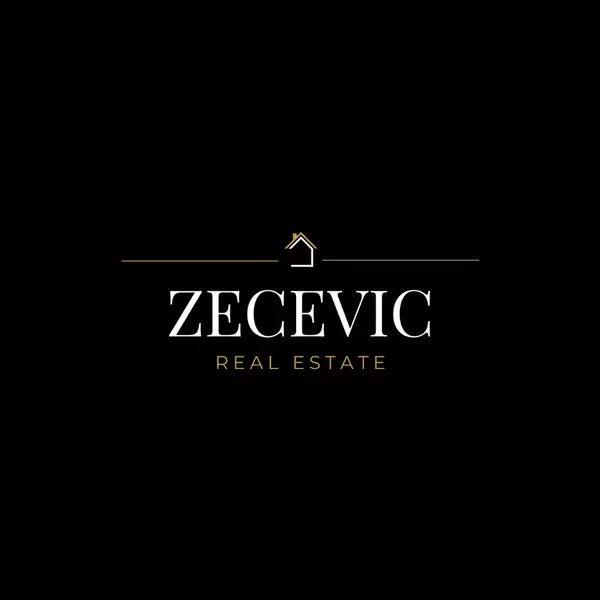$840,000
$849,900
1.2%For more information regarding the value of a property, please contact us for a free consultation.
23 Smith ST Bradford West Gwillimbury, ON L3Z 3E1
4 Beds
4 Baths
Key Details
Sold Price $840,000
Property Type Multi-Family
Sub Type Semi-Detached
Listing Status Sold
Purchase Type For Sale
Approx. Sqft 1100-1500
Subdivision Bradford
MLS Listing ID N12487601
Sold Date 11/17/25
Style 2-Storey
Bedrooms 4
Annual Tax Amount $4,359
Tax Year 2024
Property Sub-Type Semi-Detached
Property Description
Beautifully Renovated Home In Heart Of Bradford With Walkout Basement & In-Law Apartment. This Stunning, Fully Renovated Semi-Detached Home Offers Style, Space, And Functionality For Multi-Generational Living. Over 2,000Sq/Ft Of Finished Living Space Featuring A 2-Car Garage & Walkout Basement With A Private In-Law Suite. This Property Has Been Thoughtfully Updated From Top To Bottom; Including New Kitchens, Flooring, Staircase, Appliances & Countertops. The Main Level Boasts An Open-Concept Layout With Modern Kitchen, Large Centre Island & Walkout To A Spacious Deck Overlooking Rolling Hills. Sunlight Pours Through Large Windows On Every Level, Highlighting The Homes Bright & Inviting Feel. Upstairs, You'll Find Three Generous Bedrooms, Including A Primary Suite With A Walk-In Closet And A 4-Piece Ensuite Featuring A Soaker Tub & Walk-In Shower. The Lower Level Offers An Ideal In-Law Setup With Its Own Laundry, Modern Kitchen, 4-Piece Washroom & Walkout To The Backyard Deck. Set On A Large, Fully Fenced Lot, Fully Landscaped, Garden Shed & Tranquil Surroundings, This Home Combines Suburban Comfort With Natural Beauty. Located In A Quiet, Family-Friendly Neighbourhood, Just Minutes To Highway 400 Via Line 6, Schools, Parks, And All Amenities.
Location
Province ON
County Simcoe
Community Bradford
Area Simcoe
Rooms
Family Room Yes
Basement Apartment, Finished with Walk-Out
Kitchen 2
Separate Den/Office 1
Interior
Interior Features In-Law Suite
Cooling Central Air
Exterior
Parking Features Mutual
Garage Spaces 2.0
Pool None
Roof Type Asphalt Shingle
Lot Frontage 32.87
Lot Depth 106.07
Total Parking Spaces 4
Building
Building Age 16-30
Foundation Poured Concrete
Architectural Style 2-Storey
Others
Senior Community Yes
ParcelsYN No
Read Less
Want to know what your home might be worth? Contact us for a FREE valuation!

Our team is ready to help you sell your home for the highest possible price ASAP






