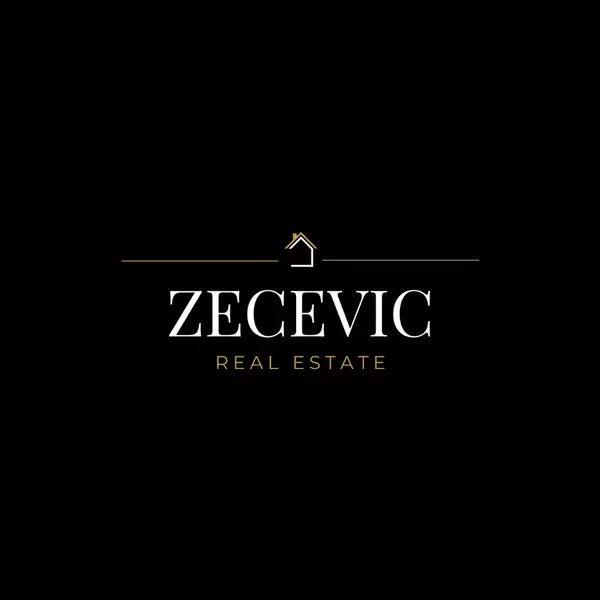$1,467,500
$1,499,000
2.1%For more information regarding the value of a property, please contact us for a free consultation.
2317 Lakeshore RD Burlington, ON L7R 1B3
3 Beds
3 Baths
Key Details
Sold Price $1,467,500
Property Type Single Family Home
Sub Type Detached
Listing Status Sold
Purchase Type For Sale
Approx. Sqft 1500-2000
Subdivision Brant
MLS Listing ID W12542228
Sold Date 11/17/25
Style 2-Storey
Bedrooms 3
Annual Tax Amount $6,199
Tax Year 2025
Property Sub-Type Detached
Property Description
Captivating Lake Views & Prime Burlington Living! Welcome to this stunning, almost 2,000 sq ft, 2-storey, all-brick executive home boasting unparalleled views of Lake Ontario! Perfectly situated in a highly sought-after neighborhood, you're just minutes from vibrant downtown Burlington and the tranquil waterfront. The main level showcases hardwood flooring throughout and features a bright living room, a formal dining room, and a gourmet galley-style kitchen equipped with granite countertops and stainless steel appliances. Relax and entertain in the cozy family room, highlighted by a gas fireplace and overlooking the lush, private backyard oasis. A convenient 2-piece powder room completes this floor. Upstairs, discover three generous bedrooms and a luxurious 5-piece bathroom featuring a pedestal sink and a relaxing soaker tub. The fully finished basement expands your living space dramatically, offering a bright recreation room with ceramic flooring and pot lighting, a 4-piece bathroom, and a large workshop (easily convertible into a 4th bedroom). Direct garage access and a dedicated laundry area add to the functionality. Location, Location, Location! Enjoy effortless access to the lake, Spencer Smith Park, the Burlington Waterfront Trail, top-rated schools, and public transit. Commuting is a breeze with easy highway access to the QEW and 403. This is more than a home; it's a lifestyle!
Location
Province ON
County Halton
Community Brant
Area Halton
Zoning R3.2
Rooms
Family Room Yes
Basement Finished, Full
Kitchen 1
Interior
Interior Features Guest Accommodations
Cooling Central Air
Exterior
Garage Spaces 1.0
Pool None
Roof Type Asphalt Shingle
Lot Frontage 62.0
Lot Depth 140.0
Total Parking Spaces 4
Building
Building Age 51-99
Foundation Concrete Block
Architectural Style 2-Storey
Others
Senior Community Yes
ParcelsYN No
Read Less
Want to know what your home might be worth? Contact us for a FREE valuation!

Our team is ready to help you sell your home for the highest possible price ASAP






