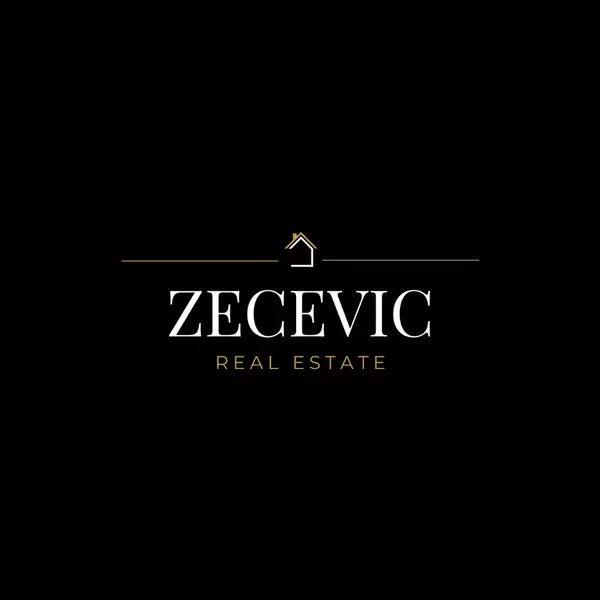$2,150,000
$2,380,000
9.7%For more information regarding the value of a property, please contact us for a free consultation.
33 Upbound CT East Gwillimbury, ON L9N 0W5
5 Beds
6 Baths
Key Details
Sold Price $2,150,000
Property Type Single Family Home
Sub Type Detached
Listing Status Sold
Purchase Type For Sale
Approx. Sqft 5000 +
Subdivision Holland Landing
MLS Listing ID N12487579
Sold Date 11/18/25
Style 2-Storey
Bedrooms 5
Annual Tax Amount $10,331
Tax Year 2024
Property Sub-Type Detached
Property Description
Welcome to this stunning Regal Crest residence boasting approximately 5,303 sq. ft. of luxurious living space and a four-car garage, perfectly situated on a premium 64.04 x 138.22 ft lot (valued at $110,000) on a quiet cul-de-sac in the prestigious Anchor Woods community of East Gwillimbury. This exquisite home showcases countless upgrades valued at $300,000), including custom draperies, designer pot lights, red oak 5 " hardwood floors, oversized doors, soft-close cabinetry, elevated vanity heights, and a fully upgraded gourmet kitchen featuring ceiling-height cabinets with crown moulding, granite and quartz countertops, a large center island, and premium hardware. Enjoy a bright and airy layout with 10' ceilings on the main floor, waffle ceilings in the living, dining, and family rooms, and an elegant eat-in kitchen with walk-out to the yard. Offering five spacious bedrooms each with its own ensuite bath and custom walk-in closet, this home blends sophistication with family comfort. Additional features include indoor access to the garage and a prime location steps from restaurants, schools, shopping, and Highway 404. A true masterpiece of craftsmanship and design - perfect for those seeking luxury and lifestyle.
Location
Province ON
County York
Community Holland Landing
Area York
Rooms
Family Room Yes
Basement Unfinished
Kitchen 1
Interior
Interior Features Auto Garage Door Remote, Built-In Oven, Carpet Free, Central Vacuum, Water Heater
Cooling Central Air
Fireplaces Number 1
Exterior
Exterior Feature Privacy
Parking Features Private
Garage Spaces 4.0
Pool None
View Trees/Woods
Roof Type Asphalt Shingle
Lot Frontage 64.04
Lot Depth 138.22
Total Parking Spaces 10
Building
Building Age 0-5
Foundation Concrete
Architectural Style 2-Storey
Others
Senior Community Yes
Security Features Carbon Monoxide Detectors,Smoke Detector
ParcelsYN No
Read Less
Want to know what your home might be worth? Contact us for a FREE valuation!

Our team is ready to help you sell your home for the highest possible price ASAP






