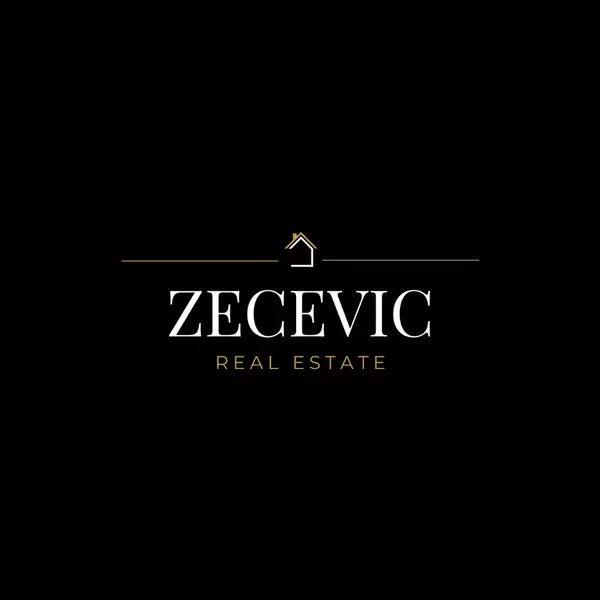$427,000
$420,000
1.7%For more information regarding the value of a property, please contact us for a free consultation.
811 30th ST W Georgian Bluffs, ON N4K 6V5
4 Beds
2 Baths
Key Details
Sold Price $427,000
Property Type Single Family Home
Sub Type Detached
Listing Status Sold
Purchase Type For Sale
Approx. Sqft 1100-1500
Subdivision Georgian Bluffs
MLS Listing ID X12534856
Sold Date 11/18/25
Style Bungalow-Raised
Bedrooms 4
Annual Tax Amount $3,016
Tax Year 2025
Property Sub-Type Detached
Property Description
Calling all Investors, Renovators, and First-Time Home Buyers! Seize this outstanding opportunity to build significant sweat equity in a spacious, charming 3-bedroom raised bungalow located in the peaceful, highly sought-after Georgian Bluffs, minutes from Owen Sound and close to the beautiful shores of Georgian Bay. This home offers a solid foundation, featuring a large entrance way and an attached garage. Comfort is assured year-round with gas forced air heating and central air conditioning. The functional, bright main floor leads to a ready-to-be-modernized finished basement, which already includes a large family room with a fireplace, a dedicated fourth bedroom, a convenient second bathroom with a shower, and a large workshop. This is your chance to personalize every detail and create your dream home in a desirable, tranquil location-an excellent investment for a savvy buyer!
Location
Province ON
County Grey County
Community Georgian Bluffs
Area Grey County
Rooms
Family Room Yes
Basement Full
Kitchen 1
Separate Den/Office 1
Interior
Interior Features None
Cooling Central Air
Fireplaces Number 1
Fireplaces Type Family Room, Natural Gas
Exterior
Exterior Feature Year Round Living
Parking Features Private Double
Garage Spaces 1.0
Pool None
View Pasture
Roof Type Asphalt Shingle
Lot Frontage 100.0
Lot Depth 150.0
Total Parking Spaces 7
Building
Building Age 31-50
Foundation Concrete Block
Architectural Style Bungalow-Raised
Others
Senior Community Yes
ParcelsYN No
Read Less
Want to know what your home might be worth? Contact us for a FREE valuation!

Our team is ready to help you sell your home for the highest possible price ASAP






