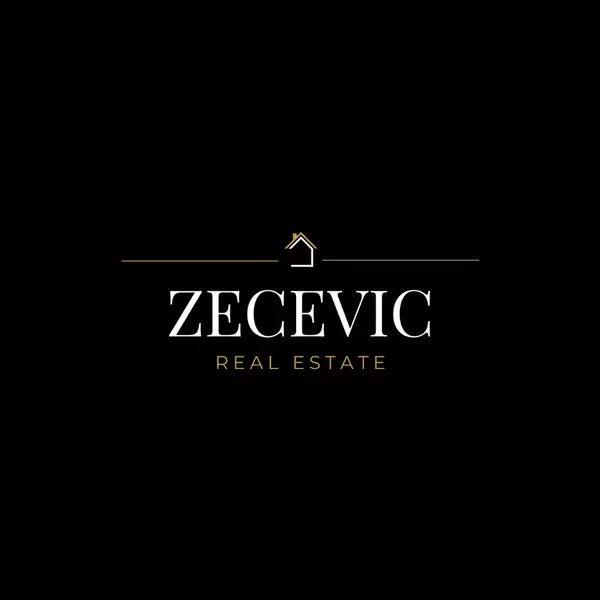$1,030,000
$1,099,990
6.4%For more information regarding the value of a property, please contact us for a free consultation.
45 Keyworth CRES #Lot 176 Brampton, ON L6R 4E9
4 Beds
3 Baths
Key Details
Sold Price $1,030,000
Property Type Single Family Home
Sub Type Detached
Listing Status Sold
Purchase Type For Sale
Approx. Sqft 2000-2500
Subdivision Sandringham-Wellington North
MLS Listing ID W12465291
Sold Date 11/18/25
Style 2-Storey
Bedrooms 4
Tax Year 2025
Property Sub-Type Detached
Property Description
Welcome to the Prestigious Mayfield Village!Discover your new home in the highly sought-after "The Bright Side Community", built by the renowned Remington Homes. This brand new, sun-filled Tofino Model corner home offers 2314 sq. ft. of warm and inviting living space.Featuring 9 ft smooth ceilings on the main floor and 8 ft smooth ceilings on the second, this elegant residence boasts 8 ft doors throughout, extended height kitchen cabinets with valance, and upgraded cabinet hardware. The modern kitchen includes a Blanco sink and opens to the backyard through a patio door, perfect for family gatherings.Enjoy upgraded hardwood flooring on the main level and upper hallway. The second-floor laundry adds convenience, while the primary ensuite impresses with a frameless glass shower, rectangular sinks with a vanity bank of drawers, and upgraded shower floor tiles.Additional highlights include a 200 Amp electrical service and rough-in for EV charging.Dont miss out on this bright, beautiful corner home in one of Brampton's most desirable communities!
Location
Province ON
County Peel
Community Sandringham-Wellington North
Area Peel
Rooms
Family Room Yes
Basement Full, Unfinished
Kitchen 1
Interior
Interior Features Water Heater
Cooling Central Air
Exterior
Parking Features Private
Garage Spaces 1.0
Pool None
Roof Type Asphalt Shingle
Lot Frontage 18.4
Lot Depth 65.0
Total Parking Spaces 2
Building
Building Age New
Foundation Poured Concrete
Architectural Style 2-Storey
Others
Senior Community Yes
Security Features Carbon Monoxide Detectors,Smoke Detector
ParcelsYN No
Read Less
Want to know what your home might be worth? Contact us for a FREE valuation!

Our team is ready to help you sell your home for the highest possible price ASAP






