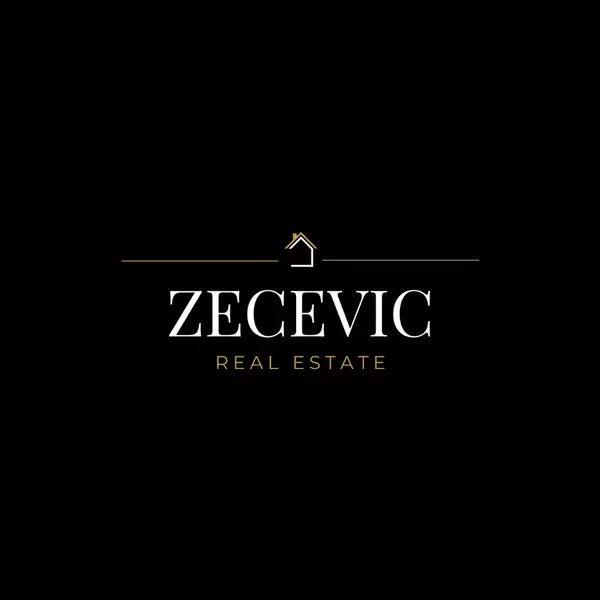$1,200,000
$1,249,000
3.9%For more information regarding the value of a property, please contact us for a free consultation.
7201 Highway 6 N/A Mapleton, ON N0G 1A0
3 Beds
3 Baths
10 Acres Lot
Key Details
Sold Price $1,200,000
Property Type Single Family Home
Sub Type Rural Residential
Listing Status Sold
Purchase Type For Sale
Approx. Sqft 1500-2000
Subdivision Rural Mapleton
MLS Listing ID X12554612
Sold Date 11/18/25
Style 2-Storey
Bedrooms 3
Annual Tax Amount $6,688
Tax Year 2025
Lot Size 10.000 Acres
Property Sub-Type Rural Residential
Property Description
Countryside Opportunity! This 10.75 acre property is located between Fergus & Arthur, with a secluded hidden entrance providing discrete privacy! This fabulous retreat offers open spaces and trails through the woodland, a private pond with fountain and greenhouse. Double garage with loft provides storage space and office area. Detached insulated steel clad 1,500 square foot workshop/garage with 12-foot high garage door, office area & separate heat source! This three-bedroom home features a main floor primary bedroom with ensuite bathroom, updated kitchen with quartz counters & tin backsplash, main floor laundry & vinyl plank flooring. Very efficient geothermal heat and air conditioning. With its close proximity to Arthur, Fergus, Elora, Guelph & Waterloo, this is an ideal property for a balanced work & home lifestyle!
Location
Province ON
County Wellington
Community Rural Mapleton
Area Wellington
Zoning AG
Rooms
Family Room Yes
Basement Full, Unfinished
Kitchen 1
Interior
Interior Features Primary Bedroom - Main Floor, Upgraded Insulation, Water Heater Owned, Water Softener
Cooling Central Air
Exterior
Exterior Feature Deck, Private Pond
Parking Features Circular Drive, Private Double
Garage Spaces 4.0
Pool None
Roof Type Asphalt Shingle
Road Frontage Highway, Year Round Municipal Road
Lot Frontage 229.76
Lot Depth 1900.0
Total Parking Spaces 14
Building
Building Age 31-50
Foundation Poured Concrete
Architectural Style 2-Storey
Others
Senior Community Yes
ParcelsYN No
Read Less
Want to know what your home might be worth? Contact us for a FREE valuation!

Our team is ready to help you sell your home for the highest possible price ASAP






