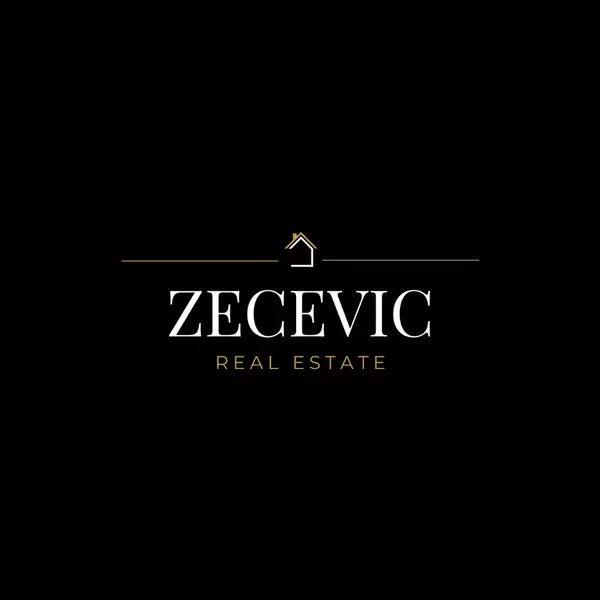$1,395,000
$1,589,000
12.2%For more information regarding the value of a property, please contact us for a free consultation.
35 Donwoods CT Brampton, ON L6P 1T6
5 Beds
5 Baths
Key Details
Sold Price $1,395,000
Property Type Single Family Home
Sub Type Detached
Listing Status Sold
Purchase Type For Sale
Approx. Sqft 3500-5000
Subdivision Vales Of Castlemore
MLS Listing ID W12486803
Sold Date 11/18/25
Style 2-Storey
Bedrooms 5
Annual Tax Amount $11,010
Tax Year 2025
Property Sub-Type Detached
Property Description
Welcome to this beautifully renovated 4000+ sqft home backing onto a rare ravine lot in the prestigious Vales of Castlemore community. Offering the perfect balance of luxury, space, and nature, this elegant detached home is ideal for families seeking both comfort and privacy. Step inside to an impressive open-concept layout with soaring ceilings, expansive windows, and premium finishes throughout. With five generously sized bedrooms, including two primary suites, this home is perfectly suited for multi-generational living or hosting extended family. The primary suite boasts tranquil ravine views from a charming Juliette balcony and a spa-like ensuite featuring a soaking tub and glass-enclosed shower. Enjoy a dedicated home office, a fully finished basement with a spacious recreation room, and ample storage throughout. Nestled in a highly desirable neighborhood close to parks, top-rated schools, and all amenities, this move-in-ready gem is the total package.
Location
Province ON
County Peel
Community Vales Of Castlemore
Area Peel
Rooms
Family Room Yes
Basement Finished
Kitchen 1
Interior
Interior Features Auto Garage Door Remote, Floor Drain, On Demand Water Heater, Water Heater, Water Meter
Cooling Central Air
Exterior
Parking Features Available
Garage Spaces 2.0
Pool None
Roof Type Shingles
Lot Frontage 46.25
Lot Depth 137.57
Total Parking Spaces 6
Building
Foundation Poured Concrete
Architectural Style 2-Storey
Others
Senior Community Yes
ParcelsYN No
Read Less
Want to know what your home might be worth? Contact us for a FREE valuation!

Our team is ready to help you sell your home for the highest possible price ASAP






