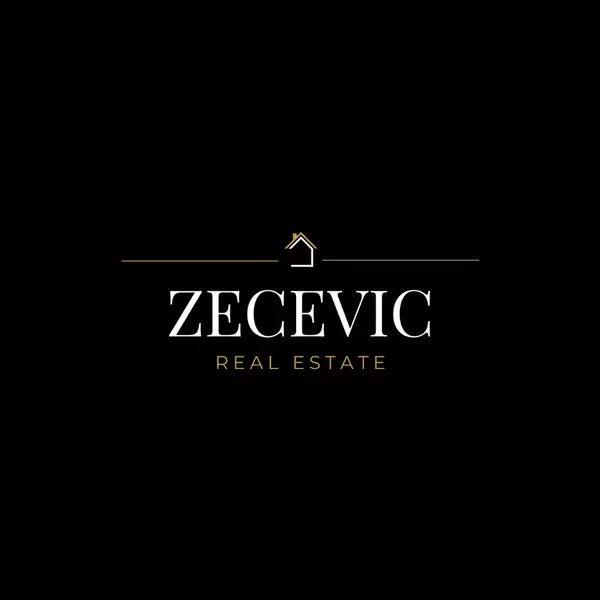$470,000
$474,900
1.0%For more information regarding the value of a property, please contact us for a free consultation.
113 Escarpment CRES Collingwood, ON L9Y 5B4
3 Beds
2 Baths
Key Details
Sold Price $470,000
Property Type Condo
Sub Type Condo Townhouse
Listing Status Sold
Purchase Type For Sale
Approx. Sqft 1200-1399
Subdivision Collingwood
MLS Listing ID S12508210
Sold Date 11/18/25
Style 2-Storey
Bedrooms 3
HOA Fees $588
Annual Tax Amount $2,188
Tax Year 2025
Property Sub-Type Condo Townhouse
Property Description
UNBELIEVABLE VALUE AND OUTSTANDING PRICE! PRIVATE LOCATION! Welcome to this meticulously maintained and professionally renovated 3-bedroom condominium in desirable Living Waters (formerly Cranberry Village). Perfectly located for year-round enjoyment, this home blends comfort, style, and convenience in one of Collingwood's most sought-after condo communities. MAIN FLOOR HIGHLIGHTS: Open-concept layout ideal for entertaining or relaxing. Custom gas fireplace with quartz surround, framed by built-in cabinetry. Renovated kitchen featuring a large quartz island, ample cabinetry, pot-filler, quartz backsplash, high-end black/stainless steel appliances, and low-profile microwave with exhaust. Private walk-out patio with BBQ gas hookup and spacious outdoor storage locker-perfect for skis, bikes, clubs and gear. Upgraded lighting with pot lights, crown molding, and a stylish 2-piece powder room with quartz countertop, off the front foyer. SECOND FLOOR FEATURES: 3 bedrooms, including one with custom built-in laundry area and exceptional built-in storage. Modern 4-piece bathroom with quartz counters, a walk-in shower with cedar floor, an anti-fog/lit mirror - and tasteful finishes. Bedroom window seats offer cozy reading nooks plus storage, with serene views. Ductless A/C system and retractable fan for summer comfort; gas fireplace and newer wall heaters for winter warmth. California shutters and abundant in-unit storage throughout. LOCATION PERKS: Situated along a charming pathway, this home is set back from the parking area for added privacy and tranquility. Enjoy easy access to walking trails, golf courses, restaurants, and nightlife. You're just minutes from downtown Collingwood, Thornbury, and Blue Mountain ski hills, making this an ideal home or weekend retreat.
Location
Province ON
County Simcoe
Community Collingwood
Area Simcoe
Zoning R3-32
Rooms
Family Room No
Basement None
Kitchen 1
Interior
Interior Features Water Heater
Cooling Wall Unit(s)
Fireplaces Number 1
Fireplaces Type Living Room
Laundry In-Suite Laundry
Exterior
Exterior Feature Patio, Landscaped, Recreational Area, Year Round Living
Parking Features Reserved/Assigned
Amenities Available Visitor Parking
View Trees/Woods
Exposure North
Total Parking Spaces 1
Balcony None
Building
Building Age 31-50
Architectural Style 2-Storey
Locker None
Others
Senior Community No
Pets Allowed Yes-with Restrictions
ParcelsYN No
Read Less
Want to know what your home might be worth? Contact us for a FREE valuation!

Our team is ready to help you sell your home for the highest possible price ASAP






